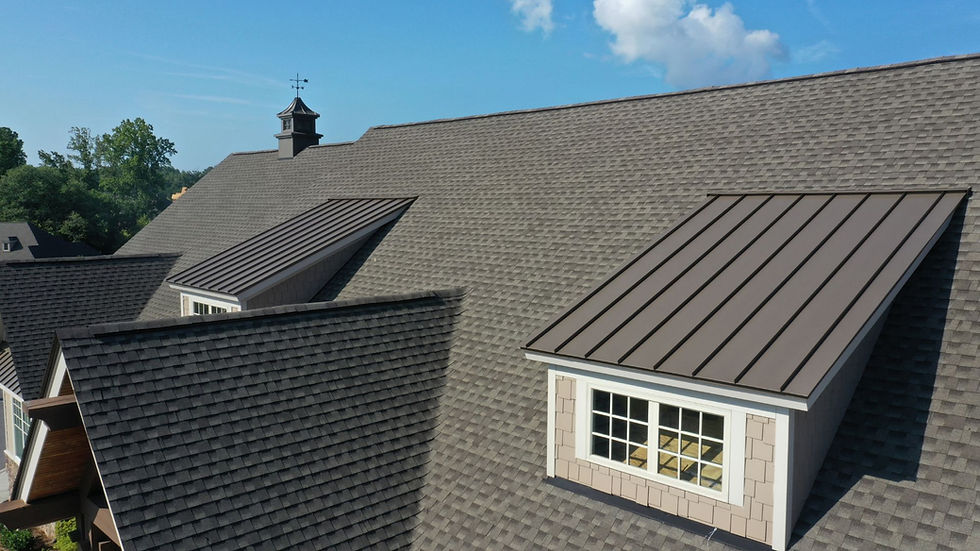Common Roof Design Elements
- Rainy Day Exteriors
- Feb 5, 2024
- 2 min read

The roof on your home in Gig Harbor, Tacoma, or Port Orchard doesn’t just protect your home, it also plays a significant role in the overall aesthetic design of a structure. There are many different styles of roofs, each with its unique design elements. Let’s talk a little more about some of the most common design elements of a roof.
Pitch
The pitch of a roof refers to the angle or slope of the roof. It is typically measured as the ratio of the rise (height) of the roof to the run (horizontal distance) of the roof. The pitch of a roof can vary greatly depending on the style of the roof, the climate, and the building's purpose. A steeper pitch is generally used in areas with heavy rainfall or snowfall to prevent water from accumulating on the roof.
Ridge
The ridge is the highest point of a sloping roof where the two sides meet. It runs horizontally along the top of the roof and can be straight or curved depending on the style of the roof. The ridge is typically covered with a ridge cap or shingle to prevent water from seeping through.
Valley
The valley of a roof is the V-shaped channel formed where two sloping roof planes meet at an angle. It is typically located in the area where two sections of a roof intersect, such as where a gable roof meets a hip roof or where two gable roofs intersect. Valleys are an important design element in a roof, as they help to direct water away from the roof and prevent leaks.
Eaves
The eaves are the edges of the roof that overhang the walls of the building. They provide shade and protection from rain and can also add visual interest to the roof design. Eaves can be flat or angled, and they can be decorated with fascia boards, soffits, and other design elements.
Gables
A gable is a triangular section of a wall that is enclosed by two sloping sides of a roof. It is a common design element in many roof styles, including gable, hip, and mansard roofs. The gable can be decorated with gable vents, louvers, or other decorative elements.
Dormers
A dormer is a small structure that protrudes from a sloping roof and contains a window. Dormers are commonly found on roofs with steep pitches to provide additional headroom and natural light in attic spaces. They can be designed in many different styles, including shed, gable, and hipped dormers.
Abutment
An abutment on a roof refers to the area where a sloping roof meets a vertical wall or another structure, such as a chimney or a parapet wall. The abutment is an important design element in a roof, as it must be carefully sealed to prevent water from seeping through the joint and into the interior of the building.
At Rainy Day Exteriors, we want our customers to be as informed as possible. If you have questions or would like to start the process of getting a new roof, give us a call. We look forward to becoming your trusted advisor.


コメント